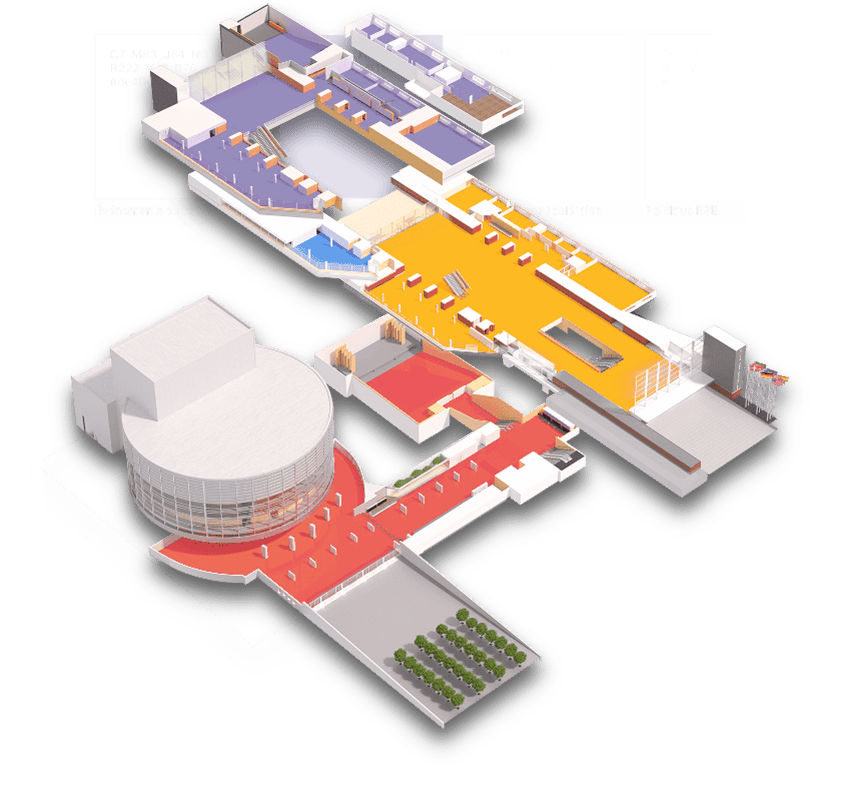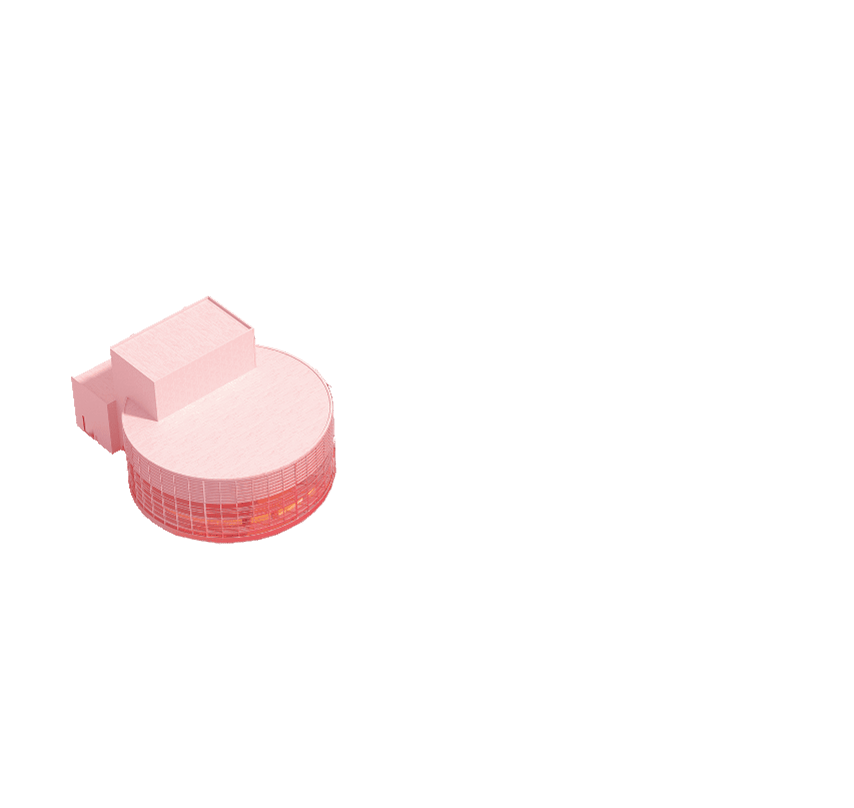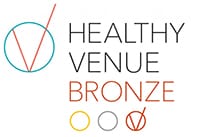

-
The Great Auditorium is the ideal venue for major events and shows. Thanks to its exceptional architectural qualities and optimal acoustics, it offers an unforgettable experience for your participants.
1971 seats 10 wheelchair spaces 3 possible configurations -
Directly adjacent to the Great Auditorium, the Great Auditorium Foyer can be used to organise all kinds of creative events.
1000 m2 39 stands of 9m² 600 seated catering 1000 cocktail reception guests -
Auditorium 800, with its full light beech wood panelling, will provide your participants with optimum comfort in a warm and welcoming atmosphere. It meets the most demanding technical criteria and boasts a cutting-edge technical control room.
832 seats 18 wheelchair spaces -
The Great Gallery benefits from natural light that floods in through a winter garden surrounded by seating areas. This space is ideal for welcoming your participants.
900 m² 39 stands of 9m² 630 seated catering 900 cocktail reception guests -
The Great Hall is a multi-purpose area, bathed in natural light and with high ceilings, suitable for all configurations. This central space provides access to all the auditoriums and conference rooms.
2500 m² 123 stands of 9m² 1950 seated catering 3000 cocktail reception guests -
The Lower Foyer includes several committee rooms directly adjoining the Great Hall. It's the perfect place for events with up to 300 people, or to complement the other areas of La Cité Congress Centre.
7 meeting rooms with 30 to 300 seats 4 organisers’ offices -
The R0 Multi-Purpose Area is modular and is adjacent to the outdoor garden. It can be used for all kinds of events such as catering, exhibitions, plenary sessions, etc.•
560 m² 30 stands of 9m² 600 cocktail reception guests 440 seated catering -
Auditorium 450 is perfect for accommodating medium-size events. It is directly accessible from the meeting and exhibition rooms.
456 seats 4 wheelchair spaces -
The Mezzanine is a multi-purpose area, ideal for all kinds of configurations and layouts. Overlooking the Great Hall, it is bathed in natural light and links the Upper Foyer directly to the R2 multi-purpose area.
575 m² 31 stands of 9m² 540 seated catering 600 cocktail reception guests -
The Upper Foyer is a space that combines Auditorium 450 and meeting rooms. Directly adjacent to the Mezzanine, it is the ideal venue for events of up to 500 participants, or as a complement to the other areas of La Cité.
9 meeting rooms with 30 to 200 seats 4 4 organiser's desks with screens -
The R2 multi-purpose area is modular, with a breathtaking view over the Saint-Félix canal. It can be used to organise all kinds of events such as restaurants, exhibitions, plenary sessions, etc.
560 m² 30 stands of 9m² 600 cocktail reception guests 500 seated catering -
Atlantic Club is an exclusive space specifically dedicated to hosting VIP events. It offers panoramic views over the Saint-Félix canal.
148 m² 148 participants in plenary sessions 150 cocktail reception guests 42 participants in a square














.jpg)
.jpg)
.jpg)
.jpg)
.jpg)
.jpg)
.jpg)
.jpg)
.jpg)
.jpg)
.jpg)
.jpg)
.jpg)
.jpg)
.jpg)
.jpg)
.jpg)
.jpg)
.jpg)
.jpg)
.jpg)
.jpg)
.jpg)
.jpg)
.jpg)
.jpg)
.jpg)
.jpg)
.jpg)
.jpg)
.jpg)
.jpg)
.jpg)
.jpg)
.jpg)











