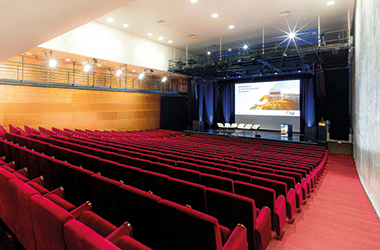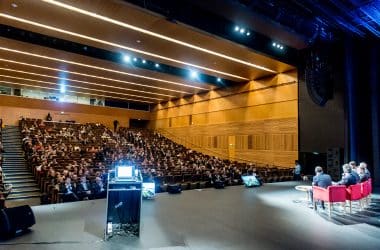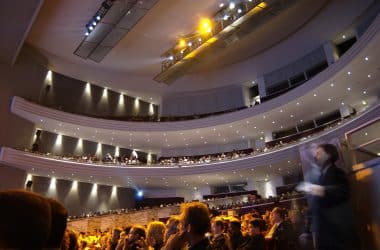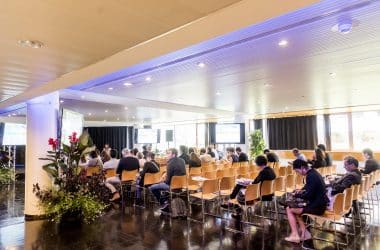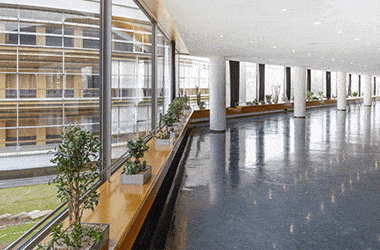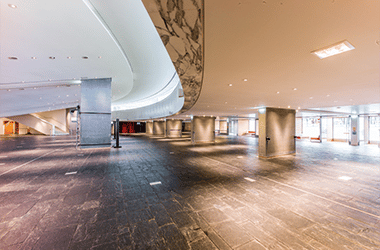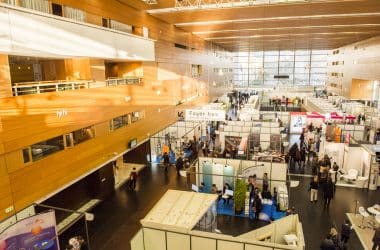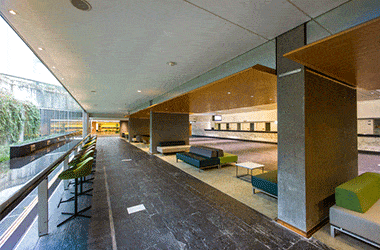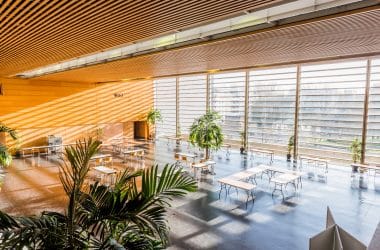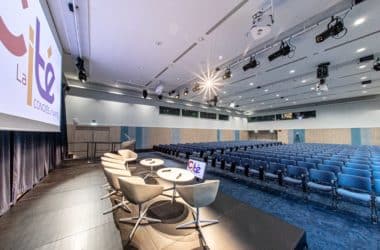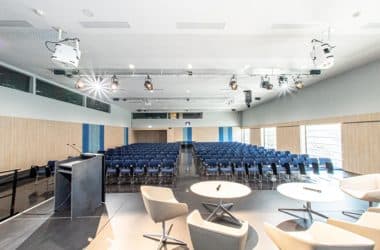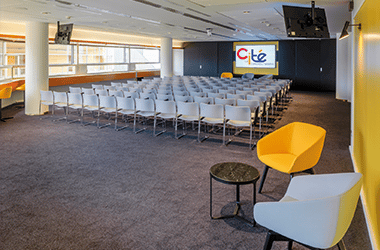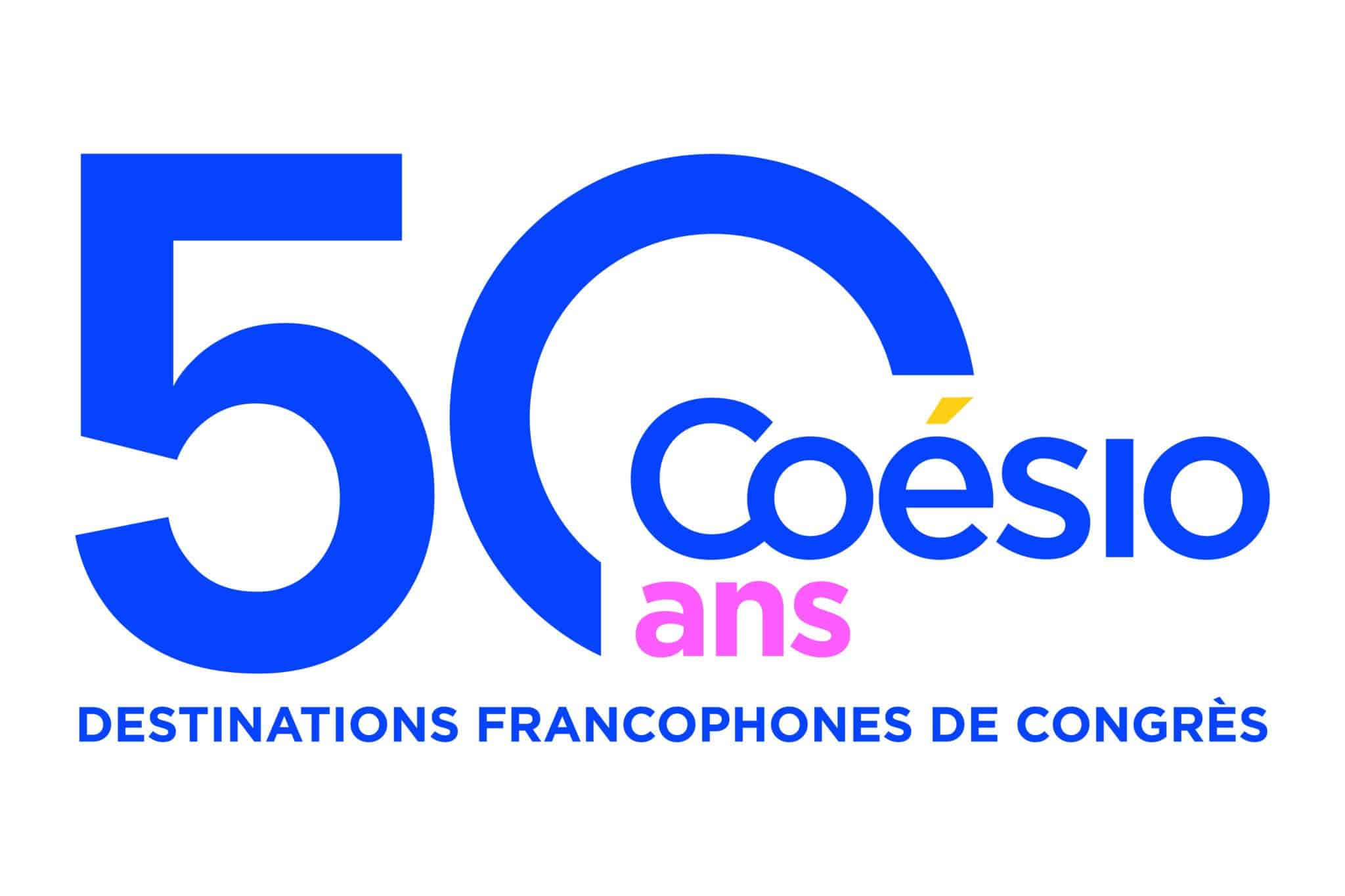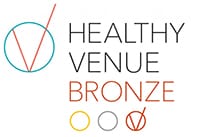Our auditoriums
-
Auditorium 450
456 Seats | 4 PRM Places
-
Auditorium 800
814 Seats | 18 PRM Places
-
The Great Auditorium
1971 Seats | 10 PRM Places
Our multipurpose spaces
Our meeting rooms
Description of spaces
| Salle | Surface area (sqm) | Dimensions (L W, m) | Height (m) | Theatre capacity | Stands (9 sqm) | Seated dinner | Standing reception |
|---|---|---|---|---|---|---|---|
| Auditorium 450 | - | - | - | 456 | - | - | - |
| Auditorium 800 | - | - | - | 814 | - | - | - |
| The Great Auditorium | - | - | - | 1971 | - | - | - |
| Multipurpose area R0 | 560 | 46x12 | 2,5 | - | 30 | 440 | 600 |
| Multipurpose area R2 | 560 | 46x12 | 2,6 | - | 30 | 500 | 600 |
| Great Auditorium Foyer | 1000 | Consult us | 2,35 | - | 39 | 600 | 1000 |
| Great Hall | 2500 | 110x27 | 13,6 | - | 123 | 1950 | 3000 |
| Great Gallery | 900 | 63x13,8 | 3 | - | 39 | 470 | 900 |
| Mezzanine | 575 | 27x21,3 | 6,5 | - | 31 | 540 | 600 |
| Atlantic Club | 148 | 20,80x10,20 | 2,6 | - | - | 50 | 150 |





